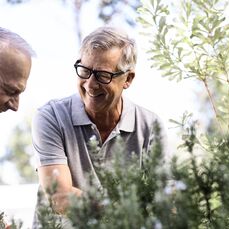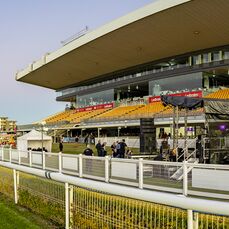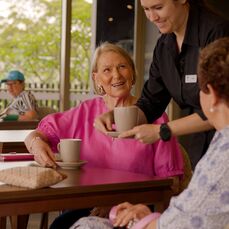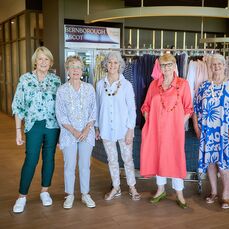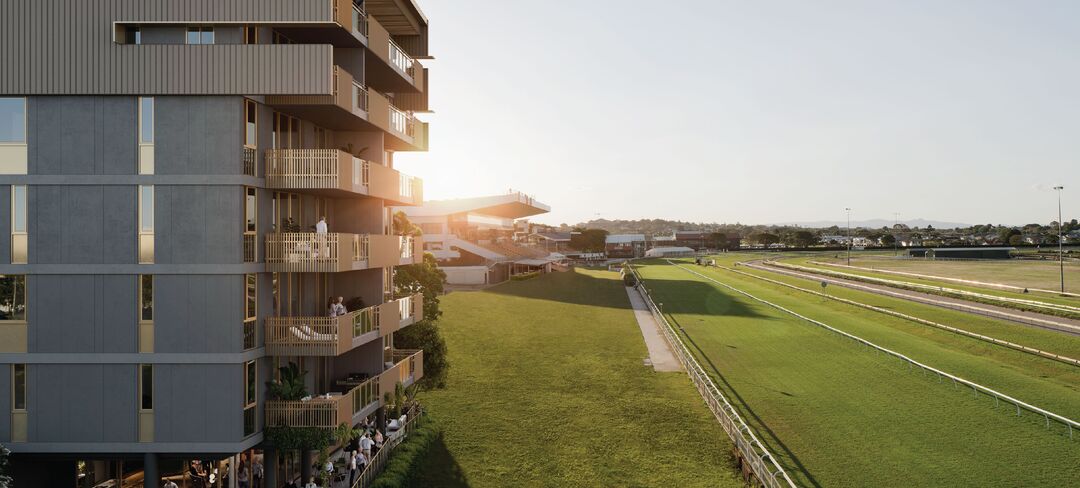
Bernborough Ascot is a place that beautifully combines intentional design and holistic wellbeing.
In an innovative blend of form and function, each facet of the retirement precinct represents its commitment to creating a living environment that not only upholds high visual design standards, but also promotes holistic wellbeing.
Let's explore how Bernborough Ascot seamlessly brings design and wellbeing together.
The design principles
The design of the apartments and community spaces as well as the building and landscape more generally, was led by a really clear vision of the community at Bernborough Ascot.
This included four core principles that influenced the design:
- Character references: Responding to the Ascot context and incorporating the design language of the local character homes.
- A place to live well: Supporting an active lifestyle.
- Connection to the landscape: Celebrating the beautiful, established fig trees on site and providing a place to enjoy the outdoors.
- Community at the heart: Connecting with and growing the Bernborough community.
Community spaces
The community spaces at Bernborough Ascot are thoughtfully designed to foster social connections and create a vibrant and cohesive community. These dynamic spaces, ranging from a comfortable café overlooking the bowling green to a fully equipped wellness centre, serve as gathering spots for residents and their families.
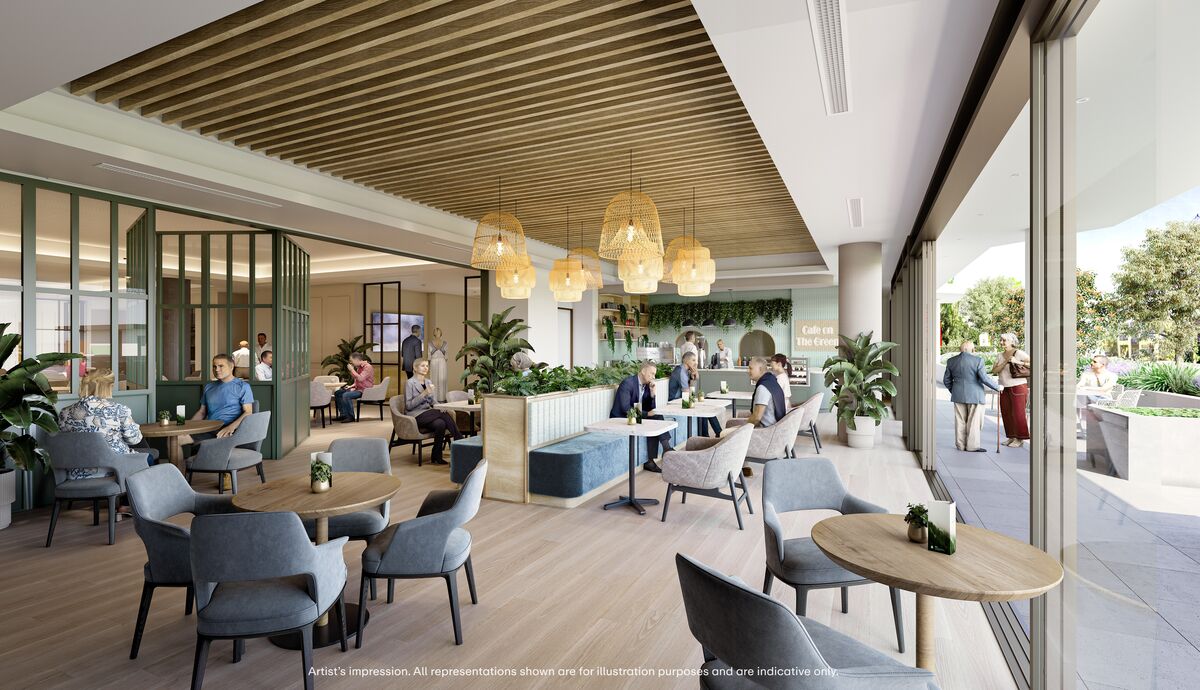
Resident lounge, dining and kitchen
The resident lounge, dining and kitchen space offers flexibility and a generous space to socialise, but with all the comforts of home. Facing north onto the shared terrace, the space attracts the sun in winter, and in summer, the large, sliding glazed doors can be opened onto the terrace to capture the afternoon breeze.
An important design principle which weaves through these community spaces is a nod to the contextual character of Ascot. Feature wall panelling and fluted timber, pale greens, warm whites and timber joinery contrasting with bold bronzes, golds and terracotta tones comes together in these community spaces to create a sense of warmth, homeliness and familiarity.
This large open space connects to a generous kitchen, designed to cater for those large dinner parties, functions or family catch-ups.
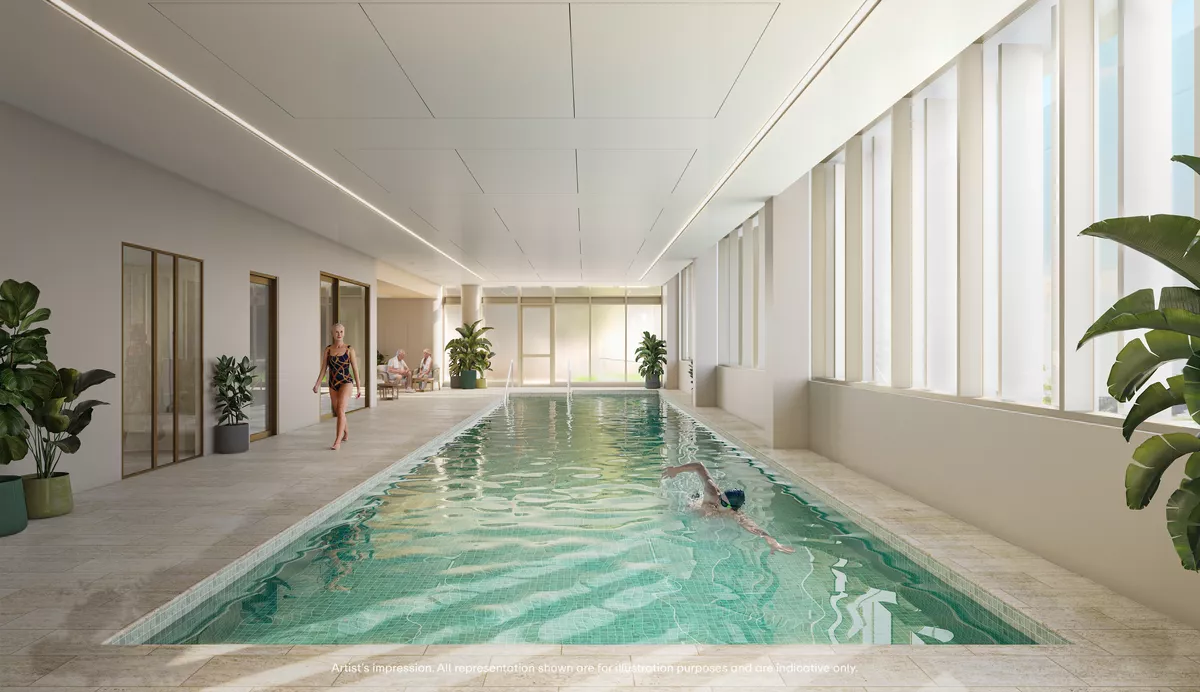
Wellness centre and heated indoor pool
Designed with luxury in mind, the wellness centre has a sophisticated and understated material palette. There is a generous offering of wellbeing services including an infrared sauna, consulting rooms for various visiting allied health and wellness professionals, a bespoke and fully equipped fitness studio and large yoga studio, which opens to an outdoor yoga lawn situated under the precinct’s well-established fig tree.
This connects through to the heated indoor pool. Texture and subtle tones, complete with ample natural light invoke all the memories of a tranquil, beach-front retreat, while the indoor, climate controlled environment provides ample comfort and privacy to residents.
Rooftop terrace
On level five, a partially covered, roof top terrace allows for lounging, socialising and pottering with the raised gardens. The terrace with city views is for the exclusive use of Poinciana House residents and has two bookable covered outdoor private dining and lounge spaces.
These spaces are complete with an electric grille, beverage fridge, integrated sink, ample storage and preparation space with an island bench for socialising and built in lounge seating to enjoy with a drink. Feature lighting in these spaces helps create mood and atmosphere.
Bowling green and landscaped gardens
The three-lane bowling green spills out from the café and terrace. An electric BBQ and integrated sink means you can enjoy a casual afternoon BBQ and bowl, while socialising and feeling a part of the Bernborough Ascot community.
Designed by the landscape architects at Urbis, the gardens are an extension of the successful landscape surrounding the first building, Fig Tree House. Hardy and tolerant plant species will be layered as ground cover, and in raised planters, with an avenue of trees planted along the main walking path connecting to the Fig Tree deck.
A community garden complete with potting shed for those with a green thumb will be located to the northwest. There is a wonderful initiative by Fig Tree House residents who’ve already established two community gardens at Bernborough Ascot.
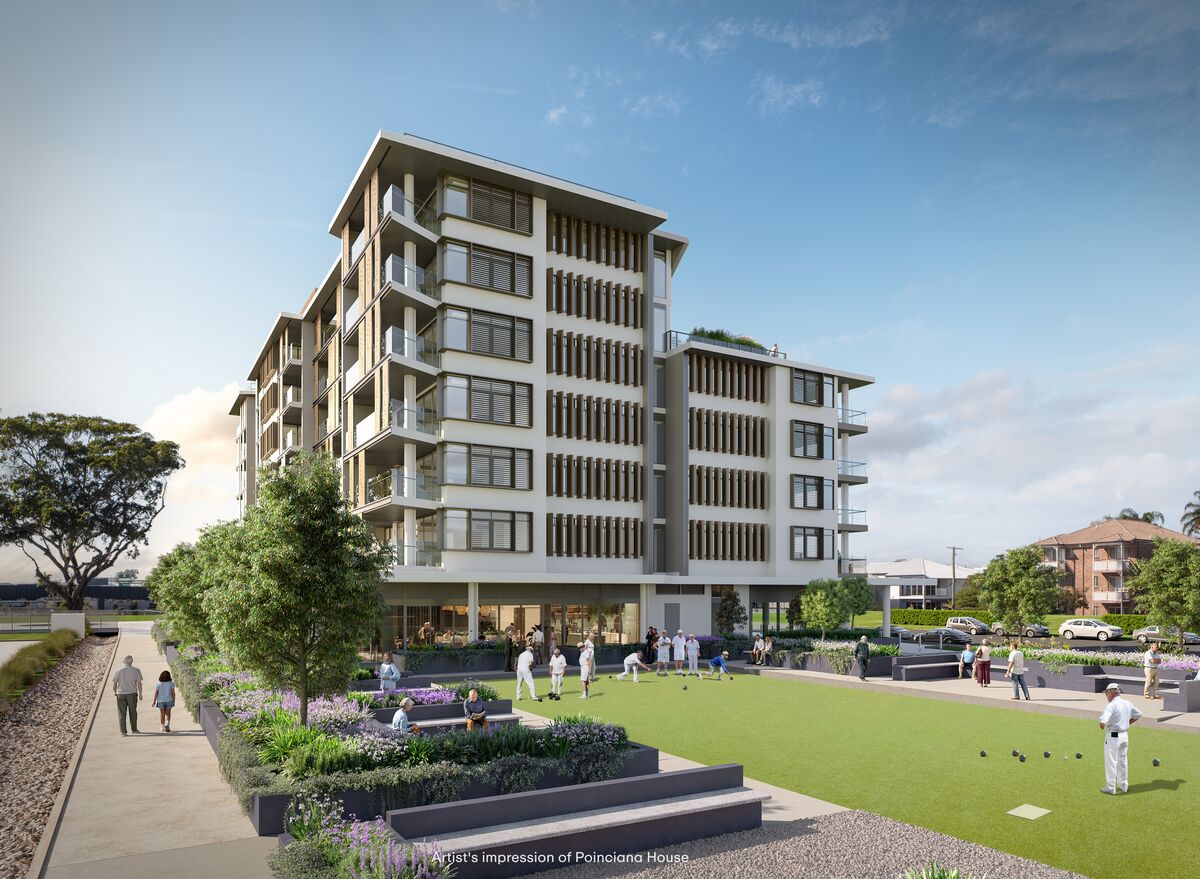
Apartments
Large, open plan apartments with functionality and long term liveability for residents was front of mind for every decision while designing the brand new apartments. That is why we have incorporated wider door thresholds and hallways, large bedrooms, ensuites and laundries as standard throughout.
The main goal for the apartments is to make residents feel welcome and to create a sense of home. The interior design can be easily personalised and styled depending on individual design preferences. And with two different schemes on offer – Distinctive and Balanced - there is the right option for every taste.
Balanced scheme homes
The Balanced scheme homes are a breath of fresh air. They are warm, inviting, and harmonious with a natural sophistication and neutral tones, allowing residents to personalise their home. This subtle, tonal layering, and fresh, crisp palette is uplifting.
Distinctive scheme homes
The Distinctive homes come with a slightly more sophisticated material palette. Layering contrasting tones, darker timbers and carpet, as well as unique and bespoke architectural details with subtle heritage references create a luxurious atmosphere.
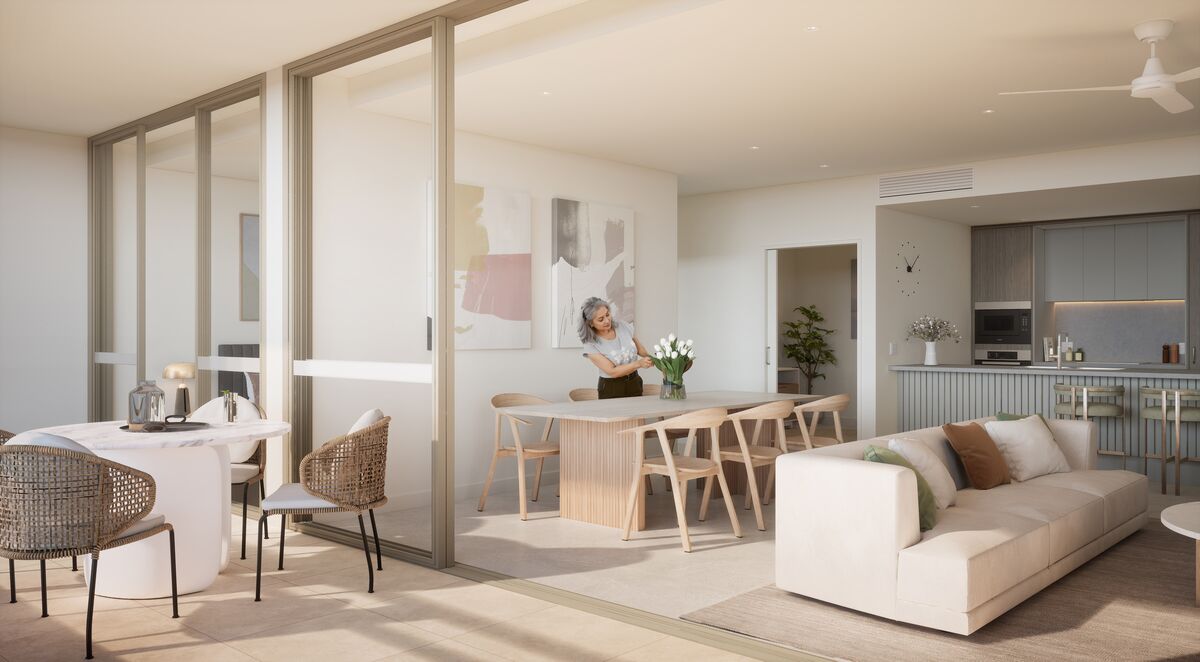
Find out more about Bernborough Ascot.
For more information about the lifestyle and apartments available at Bernborough Ascot, call our customer service team on 1800 550 550 or send us an email here.
If you think your family or friends might enjoy this article, please share it with them.
Related Stories
